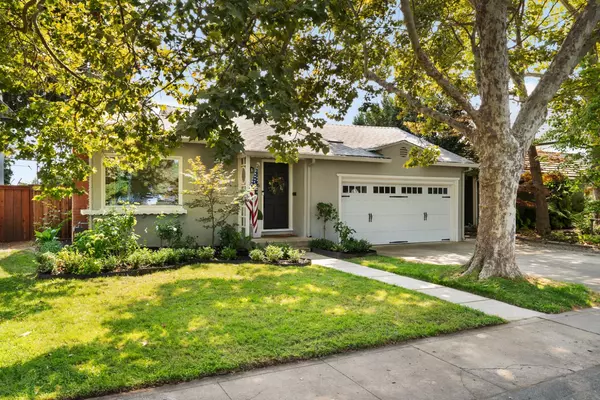
Open House
Sat Oct 04, 1:00pm - 3:00pm
Sun Oct 05, 1:00pm - 3:00pm
UPDATED:
Key Details
Property Type Single Family Home
Sub Type Single Family Residence
Listing Status Active
Purchase Type For Sale
Square Footage 1,461 sqft
Price per Sqft $615
Subdivision Land Park
MLS Listing ID 225128849
Bedrooms 3
Full Baths 2
HOA Y/N No
Year Built 1940
Lot Size 6,098 Sqft
Acres 0.14
Lot Dimensions 50x127x50x126
Property Sub-Type Single Family Residence
Source MLS Metrolist
Property Description
Location
State CA
County Sacramento
Area 10818
Direction From Land Park Drive, East on 7th Avenue, Left on 17th to the #. Or Land Park Drive, East on Cordano to 17th Street.
Rooms
Guest Accommodations No
Master Bathroom Shower Stall(s), Double Sinks, Soaking Tub
Master Bedroom Ground Floor, Walk-In Closet
Living Room Other
Dining Room Formal Area
Kitchen Quartz Counter, Slab Counter, Island, Stone Counter, Island w/Sink, Kitchen/Family Combo
Interior
Heating Central, Fireplace(s)
Cooling Central
Flooring Stone, Tile, Wood
Fireplaces Number 1
Fireplaces Type Living Room, Stone
Window Features Dual Pane Full
Appliance Free Standing Gas Range, Gas Cook Top, Hood Over Range, Dishwasher, Microwave
Laundry Cabinets, Dryer Included, Washer Included, Washer/Dryer Stacked Included, Inside Area, Inside Room
Exterior
Exterior Feature Built-In Barbeque, Fire Pit
Parking Features Attached
Garage Spaces 2.0
Fence Fenced
Utilities Available Sewer In & Connected, Electric, Natural Gas Connected
Roof Type Composition
Porch Awning
Private Pool No
Building
Lot Description Auto Sprinkler F&R
Story 1
Foundation Raised
Sewer Public Sewer
Water Meter on Site, Public
Architectural Style Cottage
Schools
Elementary Schools Sacramento Unified
Middle Schools Sacramento Unified
High Schools Sacramento Unified
School District Sacramento
Others
Senior Community No
Tax ID 012-0254-003-0000
Special Listing Condition None

GET MORE INFORMATION




